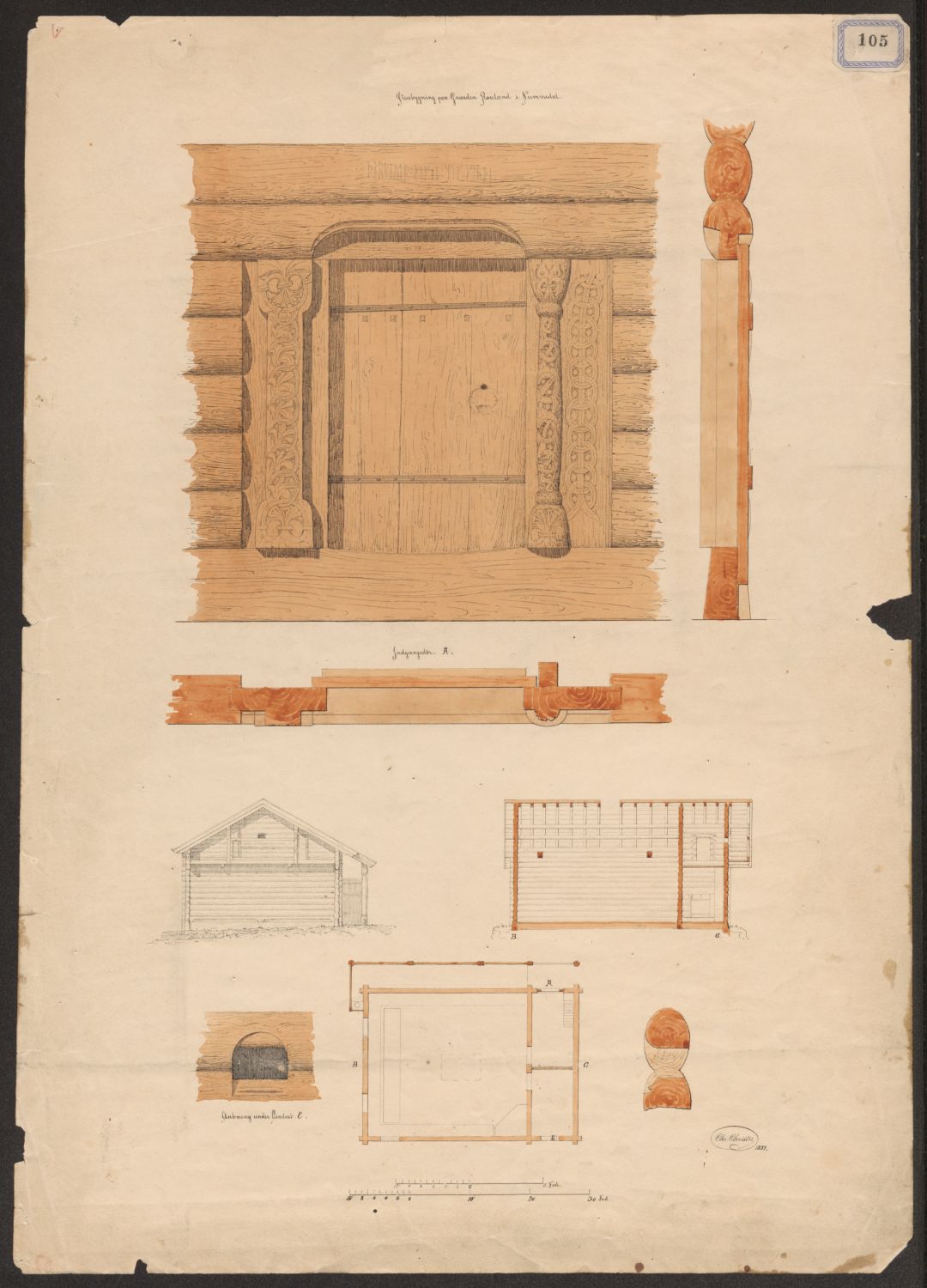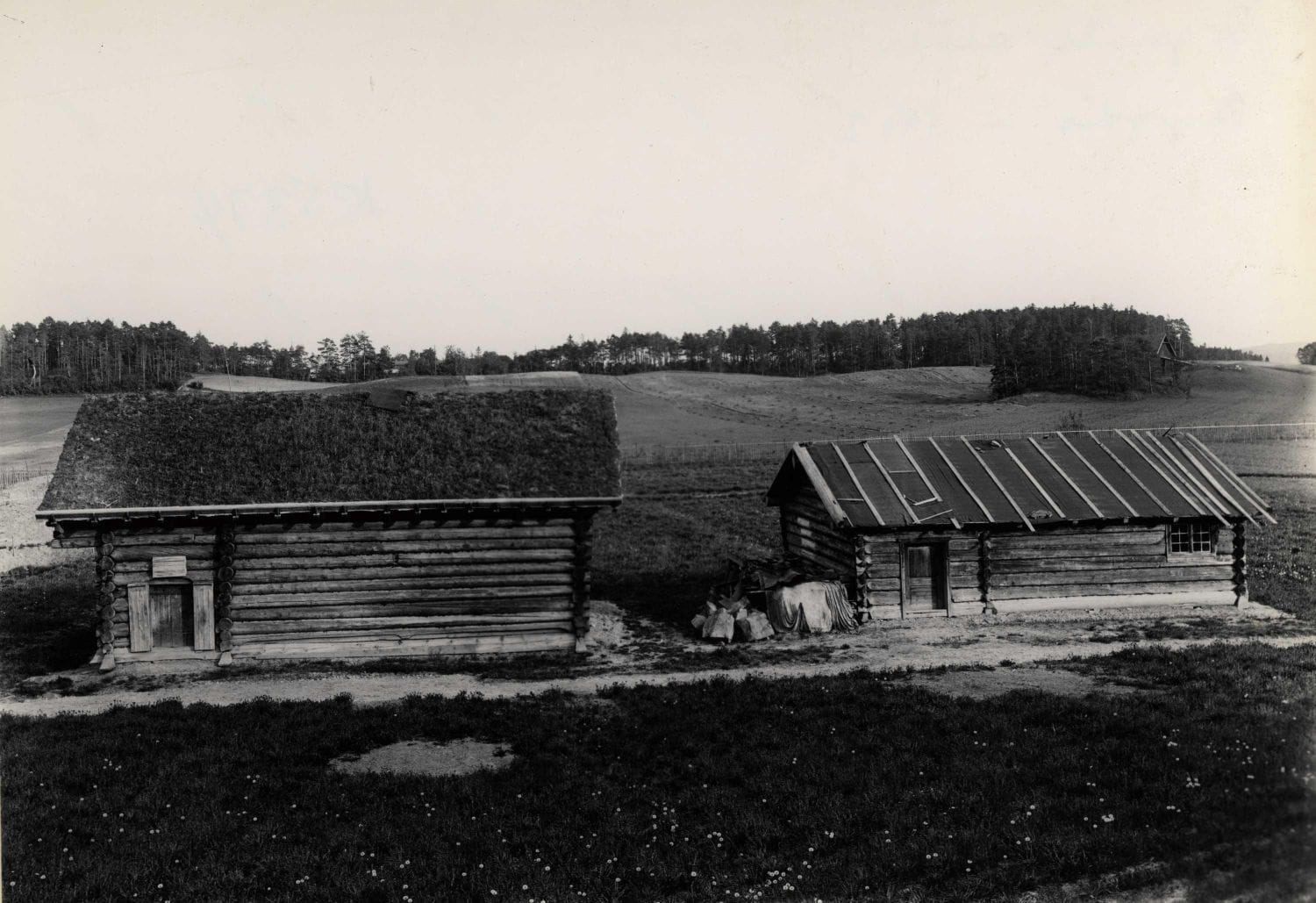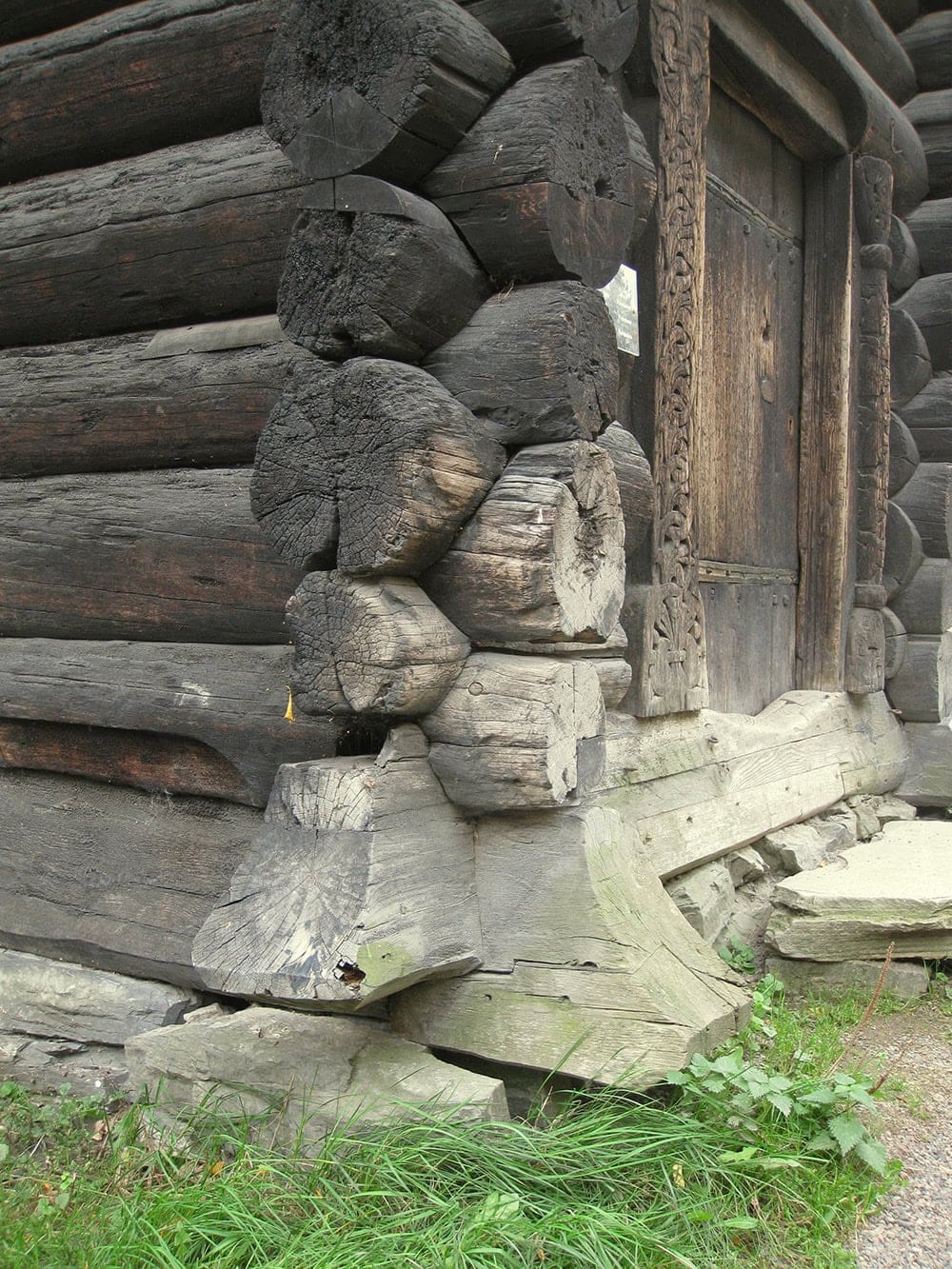Bjørg Agasøster
- Architect —
- On leave
- Built Heritage

Older wooden buildings have high cultural and historical value and are increasingly threatened by climatic changes, as well as intentional and unintentional actions. This project aims to further develop methods for spatial and visual documentation to better understand ongoing processes and secure essential knowledge in the face of these challenges.
In DABMOR, our goal is to apply non-invasive technological methods for visual and spatial documentation in addressing two different categories of scenarios that wooden buildings face today: gradual deterioration and sudden loss. For the first category, we are looking at ways to monitor and understand progressive and cyclical processes. For the second category, the focus is on securing essential knowledge needed for conservation, restoration, and reconstruction.
The project is an interdisciplinary collaboration between NIKU’s Department of Digital Archaeology, Building Department, and Conservation Department. This ensures a broad understanding of different approaches and needs, thereby helping to shape the methodology to ensure wide application in the documentation of buildings.
We primarily work with 3D documentation using photography, image-based modelling, and laser scanning. These technologies are constantly evolving, with increasing precision, resolution, and speed. It is therefore important to understand the possibilities and limitations in relation to needs and practical application.
Through this work, we aim to define strategies that can function as alternative standards at different levels and with different goals for future documentation and monitoring of culturally and historically significant wooden buildings. The project builds on existing expertise and technology, with the potential for new uses and efficiencies.



